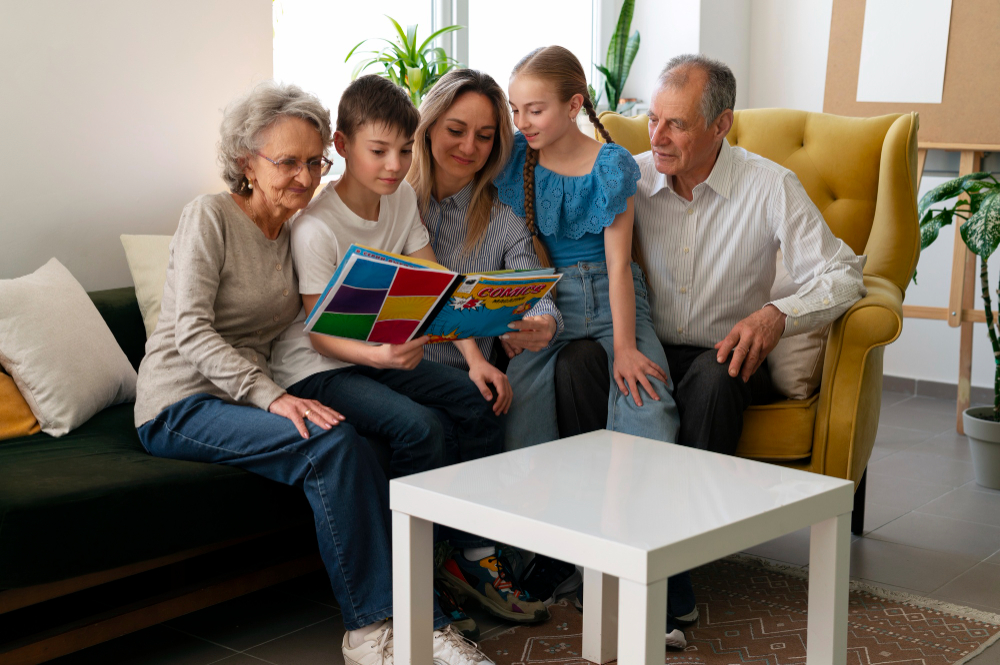Today, families come in all shapes and sizes, with multigenerational living arrangements becoming increasingly common. As more households welcome grandparents, parents, and children under one roof, the importance of designing spaces that cater to the needs of multiple generations has come to the forefront. This article will explore how to balance style and functionality to create homes that are not only aesthetically pleasing but also practical and inclusive. It will also discuss how a modern interior design course can provide aspiring designers with the expertise needed to navigate the complexities of multigenerational design, ensuring that every member of the family feels at home.
Understanding Multigenerational Living
Multigenerational living, once a tradition in many cultures, is experiencing a resurgence in modern society. Economic factors, cultural shifts, and changing family dynamics have all contributed to this trend. Whether it’s aging parents moving in with their adult children or young adults staying with their parents longer, multigenerational households are becoming more common than ever before.
Challenges and Considerations
Designing for multigenerational living comes with its own set of challenges. One of the primary considerations is accommodating varying mobility and accessibility needs. While older adults may require features like grab bars and wider doorways for ease of movement, young children may need safety measures such as childproof locks and soft edges.
Another aspect to consider is privacy. With multiple generations living under one roof, creating private spaces where individuals can retreat when needed becomes crucial. This could mean incorporating separate living areas, bedrooms, or even small retreat spaces within the home.
Additionally, it’s essential to address the potential for conflicts and differences in lifestyle preferences. Generational gaps can sometimes lead to disagreements regarding noise levels, temperature settings, or even interior design styles. Finding ways to mitigate these conflicts through thoughtful design solutions, such as soundproofing measures, zoning different temperature zones, or creating separate zones for individual activities, can help foster harmony within the home.
Balancing Style and Functionality
Achieving the delicate balance between style and functionality is the key to successful multigenerational design. Gone are the days when practicality had to compromise aesthetics. Today, there are countless ways to seamlessly integrate both aspects into a cohesive design scheme.
When it comes to style, opting for timeless and versatile elements can help create a space that appeals to individuals of all ages. Neutral color palettes, clean lines, and durable materials are all excellent choices that can withstand the test of time while providing a stylish backdrop for any decor.
Functionality, on the other hand, is all about maximizing usability and convenience. This could involve implementing universal design principles such as wider doorways, lever-style door handles, and adjustable height countertops. Additionally, incorporating smart home technology can further enhance the functionality of the space, allowing residents to control various aspects of their environment with ease.
Embracing Flexibility and Adaptability
In addition to considering the current needs of multigenerational households, it’s essential to design with future flexibility and adaptability in mind. As families grow and change over time, spaces within the home may need to evolve to accommodate new living arrangements or mobility requirements. Incorporating features such as modular furniture, convertible spaces, and easily adjustable fixtures allows the home to adapt seamlessly to the changing needs of its inhabitants.
Designing with flexibility also means creating spaces that can serve multiple functions. For example, a room designed as a home office today could easily transform into a guest bedroom or a playroom in the future as the family’s needs evolve. The flexible design also involves incorporating ample storage solutions to accommodate varying lifestyles and belongings, ensuring that the home remains organized and clutter-free regardless of its occupants.
Embracing adaptability also involves future-proofing the home against potential changes in technology and sustainability. Integrating smart home systems and energy-efficient technologies not only enhances the functionality of the space but also reduces environmental impact and utility costs in the long run. By staying ahead of emerging trends and advancements, homeowners can ensure that their multigenerational living spaces remain relevant and efficient for years to come.
The Role of Interior Design Courses
Interior design professionals play a crucial role in shaping inclusive and adaptable living environments for multigenerational households. Through specialized courses and training programs, designers learn how to assess the unique needs of different age groups and tailor their designs accordingly.
An interior design course can provide designers with the knowledge and skills they need to create spaces that are not only beautiful but also functional for everyone. From selecting appropriate furniture and finishes to optimizing layout and circulation, these courses equip designers with the tools to tackle the complexities of multigenerational design with confidence.
Conclusion
Designing for multigenerational living requires a thoughtful approach that takes into account the diverse needs and preferences of all residents. By striking the right balance between style and functionality, designers can create homes that are not only aesthetically pleasing but also practical and adaptable for individuals of all ages. With the help of specialized design courses, professionals are equipped to tackle the challenges of multigenerational design and create inclusive environments where everyone can feel at home.
Also, visit featurestic.com for more quality information.

